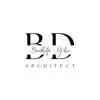
draw a floor plan from old drawing
₹600-1000 INR
Imekamilika
Imechapishwa over 1 year ago
₹600-1000 INR
Kulipwa wakati wa kufikishwa
need to draw a floor plan from old floor plan picture and make small small changes
Kitambulisho cha mradi: 35408669
Kuhusu mradi
12 mapendekezo
Mradi wa mbali
Inatumika 1 yr ago
Unatafuta kupata pesa?
Faida za kutoa zabuni kwenye Freelancer
Weka bajeti yako na muda uliopangwa
Pata malipo kwa kazi yako
Eleza pendekezo lako
Ni bure kujiandikisha na kutoa zabuni kwa kazi
12 wafanyakazi huru wana zabuni kwa wastani ₹846 INR kwa kazi hii

4.1
4.1

1.8
1.8

2.0
2.0

2.4
2.4

0.9
0.9

0.0
0.0

0.0
0.0

0.0
0.0
Kuhusu mteja

hyderabad, India
2
Njia ya malipo imethibitishwa
Mwanachama tangu Mei 8, 2015
Uthibitishaji wa Mteja
Kazi nyingine kutoka kwa mteja huyu
₹600-1500 INR
₹600-1500 INR
$14-30 NZD
₹600-700 INR
Kazi zinazofanana
$250-750 USD
$250-750 USD
€30-250 EUR
€10 EUR
₹12500-37500 INR
$25-50 USD / hour
₹750-1250 INR / hour
$250-750 USD
£20-250 GBP
$30-250 AUD
₹600-1500 INR
$250-750 USD
$250-750 AUD
$70 USD
₹600-1500 INR
$750-1500 USD
€40 EUR
$250-750 USD
$250-750 USD
$3000-5000 CAD
Asante! Tumekutumia kiungo cha kudai mkopo wako bila malipo kwa barua pepe.
Hitilafu fulani imetokea wakati wa kutuma barua pepe yako. Tafadhali jaribu tena.
Onyesho la kukagua linapakia
Ruhusa imetolewa kwa Uwekaji wa Kijiografia.
Muda wako wa kuingia umeisha na umetoka nje. Tafadhali ingia tena.




