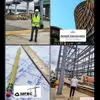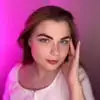
Take ideas, rough drawings to create CAD professional drawings for small condo kitchen gut/redo. Kamloops, BC.
$750-1500 CAD
Imefungwa
Imechapishwa 8 months ago
$750-1500 CAD
Kulipwa wakati wa kufikishwa
I am looking for a professional CAD design software for a small condo kitchen . We have precise measures, design rough and computer print-out by a Cap College student which is not useable ? In Kamloops now or Vancouver Oct 30. Please get in touch. RR
Kitambulisho cha mradi: 37242168
Kuhusu mradi
51 mapendekezo
Mradi wa mbali
Inatumika 6 mos ago
Unatafuta kupata pesa?
Faida za kutoa zabuni kwenye Freelancer
Weka bajeti yako na muda uliopangwa
Pata malipo kwa kazi yako
Eleza pendekezo lako
Ni bure kujiandikisha na kutoa zabuni kwa kazi
51 wafanyakazi huru wana zabuni kwa wastani $891 CAD kwa kazi hii

7.7
7.7

6.8
6.8

6.3
6.3

6.4
6.4

5.9
5.9

6.3
6.3

6.3
6.3

5.3
5.3

4.7
4.7

4.9
4.9

4.8
4.8

4.5
4.5

4.3
4.3

4.4
4.4

4.7
4.7

3.5
3.5

3.0
3.0

3.2
3.2

3.3
3.3

2.8
2.8
Kuhusu mteja

Canada
0
Mwanachama tangu Sep 27, 2023
Uthibitishaji wa Mteja
Kazi zinazofanana
₹1500-12500 INR
₹600-1500 INR
₹1500-12500 INR
€30-250 EUR
$30-250 USD
$250-750 USD
€30-250 EUR
₹12500-37500 INR
$30-250 USD
₹2500 INR
$250-750 USD
$250-750 USD
$10-30 USD
₹600-1500 INR
₹750-1250 INR / hour
min $50 USD / hour
$8-15 AUD / hour
$250-750 AUD
$250-750 USD
$750-1500 USD
Asante! Tumekutumia kiungo cha kudai mkopo wako bila malipo kwa barua pepe.
Hitilafu fulani imetokea wakati wa kutuma barua pepe yako. Tafadhali jaribu tena.
Onyesho la kukagua linapakia
Ruhusa imetolewa kwa Uwekaji wa Kijiografia.
Muda wako wa kuingia umeisha na umetoka nje. Tafadhali ingia tena.











