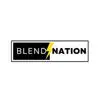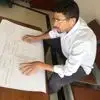
MODELO BASE ESTRUCTURAL NAVE INDUSTRIAL EN CONCRETO -- 2
$30-250 USD
Imefungwa
Imechapishwa 4 months ago
$30-250 USD
Kulipwa wakati wa kufikishwa
Nave industrial en concreto de 5.000m2.
Se requiero modelado en REVIT de volumetria con a un nivel LOD200. Se requiere en 8 dias.
Se entregan dimensiones de elementos y planos en pdf.
Kitambulisho cha mradi: 37636114
Kuhusu mradi
35 mapendekezo
Mradi wa mbali
Inatumika 3 mos ago
Unatafuta kupata pesa?
Faida za kutoa zabuni kwenye Freelancer
Weka bajeti yako na muda uliopangwa
Pata malipo kwa kazi yako
Eleza pendekezo lako
Ni bure kujiandikisha na kutoa zabuni kwa kazi
35 wafanyakazi huru wana zabuni kwa wastani $162 USD kwa kazi hii

6.3
6.3

6.3
6.3

5.9
5.9

5.0
5.0

3.8
3.8

3.1
3.1

3.3
3.3

3.2
3.2

3.1
3.1

2.6
2.6

2.5
2.5

0.6
0.6

0.6
0.6

0.2
0.2

0.0
0.0

0.0
0.0

0.0
0.0

0.0
0.0

0.0
0.0

0.0
0.0
Kuhusu mteja

Santa Ana, Costa Rica
2
Njia ya malipo imethibitishwa
Mwanachama tangu Des 8, 2021
Uthibitishaji wa Mteja
Kazi nyingine kutoka kwa mteja huyu
$10-30 USD
$10-30 USD
$10-30 USD
$30-250 USD
Kazi zinazofanana
$30-250 USD
$10-30 USD
$250-750 AUD
$250-750 USD
$750-1500 USD
$30-250 AUD
₹1500-12500 INR
$30-250 USD
$25-50 AUD / hour
€30-250 EUR
$750-1500 USD
$30-250 AUD
₹1500-12500 INR
₹1500-12500 INR
$30-250 USD
$1500-3000 USD
$25-50 USD / hour
₹400-750 INR / hour
₹600-900 INR
₹600-1500 INR
Asante! Tumekutumia kiungo cha kudai mkopo wako bila malipo kwa barua pepe.
Hitilafu fulani imetokea wakati wa kutuma barua pepe yako. Tafadhali jaribu tena.
Onyesho la kukagua linapakia
Ruhusa imetolewa kwa Uwekaji wa Kijiografia.
Muda wako wa kuingia umeisha na umetoka nje. Tafadhali ingia tena.










