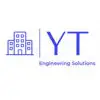
Redesign the column positions and internal layout of a hospital
$30-250 USD
Imefungwa
Imechapishwa 11 months ago
$30-250 USD
Kulipwa wakati wa kufikishwa
I have a hospital design layout. This is already designed and civil calculations have been done.
Now I am looking to optimise the design and cost to build.
1) I would like to make another alternative where I rearrange the column grid to make the internal space more modern and efficient. Either the column grid can change or the internal planning layout can change to get a better flow.
2) Where possible, I would like to reduce the span between columns to have a smaller beam. Essentially want to have the most optimum design to construct this structure.
3) if possible, propose 1 with the same building footprint and you can design alternative 2 with your proposed building footprint.
CAD file will be supplied.
Kitambulisho cha mradi: 36847021
Kuhusu mradi
38 mapendekezo
Mradi wa mbali
Inatumika 9 mos ago
Unatafuta kupata pesa?
Faida za kutoa zabuni kwenye Freelancer
Weka bajeti yako na muda uliopangwa
Pata malipo kwa kazi yako
Eleza pendekezo lako
Ni bure kujiandikisha na kutoa zabuni kwa kazi
38 wafanyakazi huru wana zabuni kwa wastani $157 USD kwa kazi hii

7.5
7.5

6.7
6.7

6.7
6.7

6.1
6.1

6.1
6.1

6.5
6.5

6.6
6.6

6.0
6.0

6.2
6.2

5.8
5.8

5.4
5.4

4.8
4.8

6.1
6.1

5.0
5.0

4.7
4.7

4.3
4.3

4.3
4.3

5.1
5.1

4.5
4.5

4.3
4.3
Kuhusu mteja

Melbourne, Australia
0
Njia ya malipo imethibitishwa
Mwanachama tangu Feb 6, 2014
Uthibitishaji wa Mteja
Kazi nyingine kutoka kwa mteja huyu
$750-1500 USD
$10-30 USD
$750-1500 USD
$250-750 USD
Kazi zinazofanana
$30-250 USD
$30-250 USD
$250-750 USD
$750-1500 CAD
€12-18 EUR / hour
$1500-3000 CAD
€30-250 EUR
₹750-1250 INR / hour
€250-750 EUR
$250-750 USD
$100-150 AUD
$30-250 USD
$25-50 USD / hour
$250-750 CAD
min $50 USD / hour
$10-30 USD
€100 EUR
$15-25 USD / hour
$15-25 USD / hour
min $50 USD / hour
Asante! Tumekutumia kiungo cha kudai mkopo wako bila malipo kwa barua pepe.
Hitilafu fulani imetokea wakati wa kutuma barua pepe yako. Tafadhali jaribu tena.
Onyesho la kukagua linapakia
Ruhusa imetolewa kwa Uwekaji wa Kijiografia.
Muda wako wa kuingia umeisha na umetoka nje. Tafadhali ingia tena.








