
Home Plan Electrical And Plumbing
₹600-1500 INR
Imefungwa
Imechapishwa over 1 year ago
₹600-1500 INR
Kulipwa wakati wa kufikishwa
structure drawing for home plan 2d and front elevation
buildup Area 36x34
for more information contact me.
Kitambulisho cha mradi: 35297331
Kuhusu mradi
17 mapendekezo
Mradi wa mbali
Inatumika 1 yr ago
Unatafuta kupata pesa?
Faida za kutoa zabuni kwenye Freelancer
Weka bajeti yako na muda uliopangwa
Pata malipo kwa kazi yako
Eleza pendekezo lako
Ni bure kujiandikisha na kutoa zabuni kwa kazi
17 wafanyakazi huru wana zabuni kwa wastani ₹1,679 INR kwa kazi hii

4.8
4.8

4.5
4.5
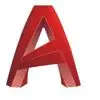
4.1
4.1
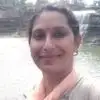
3.4
3.4

2.9
2.9

2.7
2.7

2.3
2.3

0.0
0.0
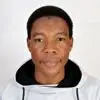
0.0
0.0
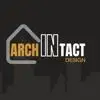
0.0
0.0
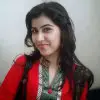
0.0
0.0

2.1
2.1
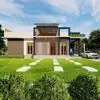
0.0
0.0

0.0
0.0
Kuhusu mteja

Mathura, India
0
Mwanachama tangu Feb 2, 2020
Uthibitishaji wa Mteja
Kazi zinazofanana
$250-750 USD
$30-250 USD
$30-250 USD
€18-36 EUR / hour
$750-1500 USD
$250-750 USD
$1500-3000 USD
$2-8 USD / hour
$30-250 USD
₹750-1250 INR / hour
$750-1500 AUD
$750-1500 AUD
₹750-1250 INR / hour
min $50 CAD / hour
$70-100 USD
$250-750 AUD
₹12500-37500 INR
$1500-3000 AUD
₹1500-12500 INR
$30-250 CAD
Asante! Tumekutumia kiungo cha kudai mkopo wako bila malipo kwa barua pepe.
Hitilafu fulani imetokea wakati wa kutuma barua pepe yako. Tafadhali jaribu tena.
Onyesho la kukagua linapakia
Ruhusa imetolewa kwa Uwekaji wa Kijiografia.
Muda wako wa kuingia umeisha na umetoka nje. Tafadhali ingia tena.





