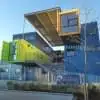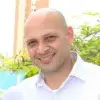
Completion of Duplex plans into pdf and CAD files
$30-250 AUD
Imefungwa
Imechapishwa almost 9 years ago
$30-250 AUD
Kulipwa wakati wa kufikishwa
Requesting the completion of plans into pdf and CAD files.
Attachments 033, 0002, and 0001, are the original concept plans, which have been approved by council.
The perimeter measurements must be adhered to,
IE: building to boundary measurements.
Attachment A3 gives the correct layout, which should be to scale @ A3.
We require drawings to have all measurements to floor plans and elevations.
Lintel height on elevations to be @2100mm, except for garage doors, and front main entrance doors which will be @ 2300mm.
Garage floor to be 100mm lower than general floor level.
Do not include front fence’s.
Any questions please let us know.
Thanks for looking!
Kitambulisho cha mradi: 8168128
Kuhusu mradi
34 mapendekezo
Mradi wa mbali
Inatumika 9 yrs ago
Unatafuta kupata pesa?
Faida za kutoa zabuni kwenye Freelancer
Weka bajeti yako na muda uliopangwa
Pata malipo kwa kazi yako
Eleza pendekezo lako
Ni bure kujiandikisha na kutoa zabuni kwa kazi
34 wafanyakazi huru wana zabuni kwa wastani $167 AUD kwa kazi hii

8.2
8.2

7.6
7.6

6.4
6.4

5.5
5.5

5.2
5.2

4.4
4.4

4.7
4.7

4.3
4.3

2.8
2.8

2.3
2.3

0.5
0.5

0.4
0.4

0.0
0.0

0.0
0.0

0.0
0.0

0.0
0.0

0.0
0.0

0.0
0.0

0.0
0.0

0.0
0.0
Kuhusu mteja

KANKARKHERA MEERUT, India
0
Mwanachama tangu Jul 22, 2015
Uthibitishaji wa Mteja
Kazi nyingine kutoka kwa mteja huyu
$30-250 USD
Kazi zinazofanana
$40-50 USD
₹1500-12500 INR
$250-750 AUD
₹12500-37500 INR
$3500-7000 USD
$10-30 USD
₹600-1500 INR
$30-250 AUD
$15-25 USD / hour
$250-750 CAD
€30-250 EUR
€250-750 EUR
$1500-3000 USD
₹1500-12500 INR
₹1500-12500 INR
$30-250 AUD
€18-36 EUR / hour
$30-250 USD
$40-50 USD
€12-18 EUR / hour
Asante! Tumekutumia kiungo cha kudai mkopo wako bila malipo kwa barua pepe.
Hitilafu fulani imetokea wakati wa kutuma barua pepe yako. Tafadhali jaribu tena.
Onyesho la kukagua linapakia
Ruhusa imetolewa kwa Uwekaji wa Kijiografia.
Muda wako wa kuingia umeisha na umetoka nje. Tafadhali ingia tena.











