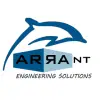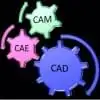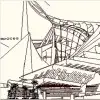
AutoCad Long Elevation of context drafting
£10-20 GBP
Imeghairiwa
Imechapishwa about 10 years ago
£10-20 GBP
Kulipwa wakati wa kufikishwa
Hi, I need a long elevation of various building facades drawing up to scale on AutoCad, using photos and google street view. The photos are a reference as they aren't at the correct angle to trace so I need someone who can interpret them. I have a CAD site plan.
Kitambulisho cha mradi: 5875737
Kuhusu mradi
12 mapendekezo
Mradi wa mbali
Inatumika 10 yrs ago
Unatafuta kupata pesa?
Faida za kutoa zabuni kwenye Freelancer
Weka bajeti yako na muda uliopangwa
Pata malipo kwa kazi yako
Eleza pendekezo lako
Ni bure kujiandikisha na kutoa zabuni kwa kazi
12 wafanyakazi huru wana zabuni kwa wastani £73 GBP kwa kazi hii

5.9
5.9

3.8
3.8

2.5
2.5

1.7
1.7

0.0
0.0

0.0
0.0

0.0
0.0

0.0
0.0

0.0
0.0

0.0
0.0
Kuhusu mteja

Burnley, United Kingdom
1
Njia ya malipo imethibitishwa
Mwanachama tangu Apr 29, 2014
Uthibitishaji wa Mteja
Kazi nyingine kutoka kwa mteja huyu
£20-250 GBP
Kazi zinazofanana
$250-750 USD
$250-750 USD
$15-25 USD / hour
$8-15 USD / hour
$30-250 USD
$3-10 SGD / hour
$30-250 USD
₹600-1500 INR
$15-25 USD / hour
$15-25 USD / hour
$250-750 USD
min $50 USD / hour
$250-750 USD
£10-15 GBP / hour
₹750-1250 INR / hour
$250-750 AUD
$250-750 USD
$10-30 USD
$30-250 USD
$30-250 AUD
Asante! Tumekutumia kiungo cha kudai mkopo wako bila malipo kwa barua pepe.
Hitilafu fulani imetokea wakati wa kutuma barua pepe yako. Tafadhali jaribu tena.
Onyesho la kukagua linapakia
Ruhusa imetolewa kwa Uwekaji wa Kijiografia.
Muda wako wa kuingia umeisha na umetoka nje. Tafadhali ingia tena.





