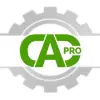
AutoCAD drawing as per manual drawing
€8-30 EUR
Inaendelea
Imechapishwa almost 4 years ago
€8-30 EUR
Kulipwa wakati wa kufikishwa
We give a manual drawing in pdf of the objectand you make it in autiCAD. All drawings are related with
kitchen furniture. We pay per unit. Attached, you can see three examples.
Kitambulisho cha mradi: 25898337
Kuhusu mradi
44 mapendekezo
Mradi wa mbali
Inatumika 4 yrs ago
Unatafuta kupata pesa?
Faida za kutoa zabuni kwenye Freelancer
Weka bajeti yako na muda uliopangwa
Pata malipo kwa kazi yako
Eleza pendekezo lako
Ni bure kujiandikisha na kutoa zabuni kwa kazi
44 wafanyakazi huru wana zabuni kwa wastani €26 EUR kwa kazi hii

10.0
10.0

7.8
7.8

7.5
7.5

6.9
6.9

6.6
6.6

6.4
6.4

5.9
5.9

6.2
6.2

6.0
6.0

5.4
5.4

5.5
5.5

5.5
5.5

4.9
4.9

4.0
4.0

4.1
4.1

3.6
3.6

3.4
3.4

2.1
2.1

0.0
0.0

1.7
1.7
Kuhusu mteja

Cocentaina, Spain
4
Njia ya malipo imethibitishwa
Mwanachama tangu Nov 23, 2017
Uthibitishaji wa Mteja
Kazi nyingine kutoka kwa mteja huyu
€250-750 EUR
€650-750 EUR
€250-300 EUR
$250-750 USD
€14-16 EUR
Kazi zinazofanana
$30-250 USD
min $50000 USD
$25-50 USD / hour
$15-25 USD / hour
₹600-1500 INR
€8-30 EUR
min $50 USD / hour
₹12500-37500 INR
$125 USD
₹600-1500 INR
€250-750 EUR
$30-250 USD
$10-30 USD
₹100-400 INR / hour
£20-250 GBP
$30-250 USD
$750-1500 USD
₹1500-12500 INR
₹1500-12500 INR
$30-250 AUD
Asante! Tumekutumia kiungo cha kudai mkopo wako bila malipo kwa barua pepe.
Hitilafu fulani imetokea wakati wa kutuma barua pepe yako. Tafadhali jaribu tena.
Onyesho la kukagua linapakia
Ruhusa imetolewa kwa Uwekaji wa Kijiografia.
Muda wako wa kuingia umeisha na umetoka nje. Tafadhali ingia tena.











