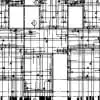
Steel structure (structural analysis)
$10-40 USD
Inaendelea
Imechapishwa about 10 years ago
$10-40 USD
Kulipwa wakati wa kufikishwa
Using the design parameters given below for the building, you are to
• Prepare a manual wind moment analysis of the frame, deriving the unfactored shear
forces, axial loads and bending moments in the columns and beams of a typical
internal frame.
• Using wind moment capacity tables and a suitable combination of dead live and
wind loads prepare a detailed drawing to scale of the connection detail of beam A to
the column at junction B, showing adequate details for pricing purposes.
All details in attachment.
Acceptable price: 40$
Bonus for finish in time: 10$
Deadline: 12 hours from now
Kitambulisho cha mradi: 5847385
Kuhusu mradi
3 mapendekezo
Mradi wa mbali
Inatumika 10 yrs ago
Unatafuta kupata pesa?
Faida za kutoa zabuni kwenye Freelancer
Weka bajeti yako na muda uliopangwa
Pata malipo kwa kazi yako
Eleza pendekezo lako
Ni bure kujiandikisha na kutoa zabuni kwa kazi
Kuhusu mteja

Sarajevo, Bosnia and Herzegovina
2
Njia ya malipo imethibitishwa
Mwanachama tangu Mei 8, 2013
Uthibitishaji wa Mteja
Kazi nyingine kutoka kwa mteja huyu
$50-100 USD
$30-70 USD
$10-30 USD
Kazi zinazofanana
£20-250 GBP
$25-50 USD / hour
$250-750 USD
$10-40 USD
$1500-3000 USD
$750-1500 USD
₹600-1500 INR
$750-1500 USD
$15-25 USD / hour
$750-1500 USD
$750-1500 USD
$250-750 USD
$250-750 USD
$10-30 USD
$10-30 AUD
$30-250 USD
$1500-3000 USD
$250-750 USD
€1500-3000 EUR
$750-1500 USD
Asante! Tumekutumia kiungo cha kudai mkopo wako bila malipo kwa barua pepe.
Hitilafu fulani imetokea wakati wa kutuma barua pepe yako. Tafadhali jaribu tena.
Onyesho la kukagua linapakia
Ruhusa imetolewa kwa Uwekaji wa Kijiografia.
Muda wako wa kuingia umeisha na umetoka nje. Tafadhali ingia tena.



