
Floor plan for a garment design and production unit
₹1500-12500 INR
Imefungwa
Imechapishwa over 5 years ago
₹1500-12500 INR
Kulipwa wakati wa kufikishwa
We need the services of an architect to design the basement and ground floor map for our design and production unit.
Kitambulisho cha mradi: 18148918
Kuhusu mradi
29 mapendekezo
Mradi wa mbali
Inatumika 5 yrs ago
Unatafuta kupata pesa?
Faida za kutoa zabuni kwenye Freelancer
Weka bajeti yako na muda uliopangwa
Pata malipo kwa kazi yako
Eleza pendekezo lako
Ni bure kujiandikisha na kutoa zabuni kwa kazi
29 wafanyakazi huru wana zabuni kwa wastani ₹7,841 INR kwa kazi hii

7.2
7.2

6.2
6.2
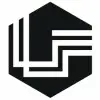
4.8
4.8
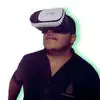
5.2
5.2

4.0
4.0
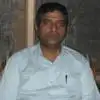
4.2
4.2

3.7
3.7

4.0
4.0

2.6
2.6

2.9
2.9

0.0
0.0
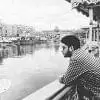
0.0
0.0

0.0
0.0

0.0
0.0

0.0
0.0

0.0
0.0

0.0
0.0

0.0
0.0

0.0
0.0
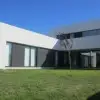
0.0
0.0
Kuhusu mteja

Jaipur, India
0
Mwanachama tangu Nov 13, 2018
Uthibitishaji wa Mteja
Kazi zinazofanana
$10000-20000 USD
$250-750 USD
$1000 USD
min $50 USD / hour
$250-750 USD
$10-30 USD
$250-750 CAD
$10-30 CAD
$8-15 USD / hour
$25-50 AUD / hour
$1500-3000 USD
$250-750 USD
$250-750 USD
$30-250 USD
₹12500-37500 INR
$25-50 CAD / hour
$250-750 USD
£250-750 GBP
€250-750 EUR
$10-20 USD
Asante! Tumekutumia kiungo cha kudai mkopo wako bila malipo kwa barua pepe.
Hitilafu fulani imetokea wakati wa kutuma barua pepe yako. Tafadhali jaribu tena.
Onyesho la kukagua linapakia
Ruhusa imetolewa kwa Uwekaji wa Kijiografia.
Muda wako wa kuingia umeisha na umetoka nje. Tafadhali ingia tena.








