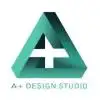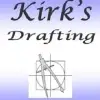
DWG Plan Edits
$30-250 USD
Imeghairiwa
Imechapishwa about 5 years ago
$30-250 USD
Kulipwa wakati wa kufikishwa
We have some house extension plans, couple of dimensions have changed and some errors need correcting. We have the source file DWG files and have lost contact with the drafty and need to make these changes.
Kitambulisho cha mradi: 18786143
Kuhusu mradi
98 mapendekezo
Mradi wa mbali
Inatumika 5 yrs ago
Unatafuta kupata pesa?
Faida za kutoa zabuni kwenye Freelancer
Weka bajeti yako na muda uliopangwa
Pata malipo kwa kazi yako
Eleza pendekezo lako
Ni bure kujiandikisha na kutoa zabuni kwa kazi
98 wafanyakazi huru wana zabuni kwa wastani $113 USD kwa kazi hii

9.7
9.7

8.3
8.3

8.1
8.1

8.3
8.3

8.0
8.0

8.2
8.2

7.6
7.6

7.6
7.6

7.5
7.5

7.6
7.6

7.3
7.3

6.7
6.7

6.4
6.4

6.0
6.0

5.9
5.9

6.6
6.6

5.8
5.8

6.0
6.0

5.6
5.6

5.2
5.2
Kuhusu mteja

Homebush, Australia
19
Njia ya malipo imethibitishwa
Mwanachama tangu Feb 11, 2010
Uthibitishaji wa Mteja
Kazi nyingine kutoka kwa mteja huyu
$30-250 USD
$30-250 USD
$30-250 USD
$30-250 USD
N/A
Kazi zinazofanana
$30-250 USD
$250-750 USD
$750-1500 CAD
$30-250 USD
$250-750 USD
$750-1500 USD
$25-50 AUD / hour
₹1500-12500 INR
$250-750 USD
$250-750 USD
₹1500-12500 INR
$750-1500 AUD
$1500-3000 USD
$1500-3000 AUD
$250-750 USD
₹1500-12500 INR
$750-1500 AUD
$30-250 AUD
€18-36 EUR / hour
$750-1500 USD
Asante! Tumekutumia kiungo cha kudai mkopo wako bila malipo kwa barua pepe.
Hitilafu fulani imetokea wakati wa kutuma barua pepe yako. Tafadhali jaribu tena.
Onyesho la kukagua linapakia
Ruhusa imetolewa kwa Uwekaji wa Kijiografia.
Muda wako wa kuingia umeisha na umetoka nje. Tafadhali ingia tena.













