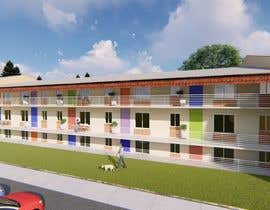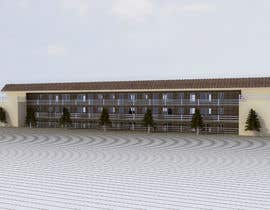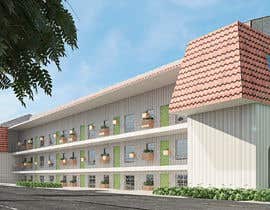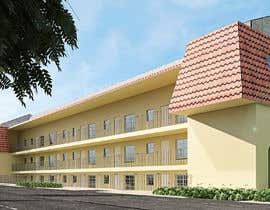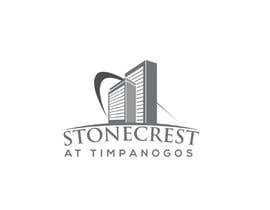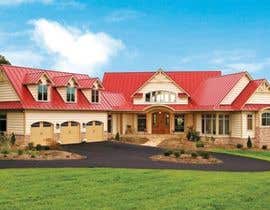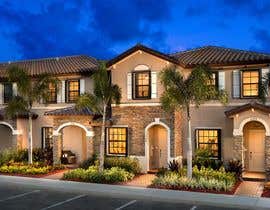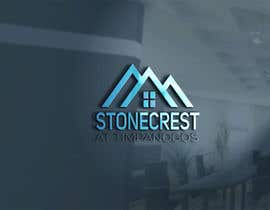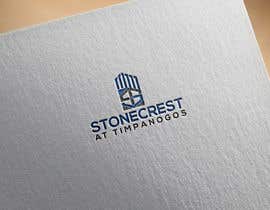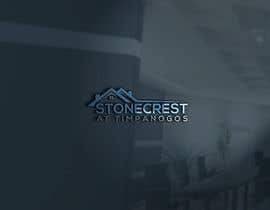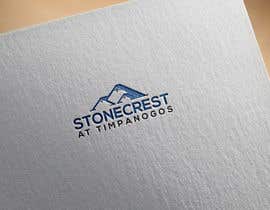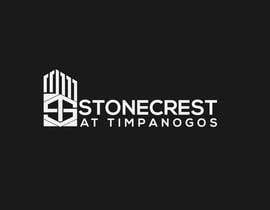Renderings for new condos
- Hali: Closed
- Zawadi: $155
- Wasilisho Zilizopokelewa: 156
- Mshindi: Chrysalism92
Maelezo ya Shindano
We are converting older 1969 apartment complexes into condos. There are 2 buildings. The first building has 21 units in it and the second building has 24 units. The name of the project is Stonecrest at Timpanogos
In order to get the best sales we know the exterior needs to be updated. We want to get 3 renderings done of the exterior. We would like one rendering done keeping the red/orange mansard roof with a 'mid-century modern' look. (see picture concept) We would like one rendering done keeping the red/orange mansard roof in a 'spanish contemporary' style. (see picture concept) The final rendering would remove the red/orange mansard roof and use either board and baton siding or modern brown siding planks where the mansard was and the brick color would match that style. (see picture of Target concept). We would also like a concept for the sign to match the rendering styles.
Ujuzi unaopendekezwa
Maoni ya Muajiri
“Emmanuel did what I asked quickly and gave me exactly what I was looking for. ”
![]() chutahproperties, United States.
chutahproperties, United States.
Wasilisho kuu kwenye hili shindano
-
Chrysalism92 Saudi Arabia
-
pavelleonua Ukraine
-
yarubyacoub Jordan
-
YasharLuxuryArt Canada
-
YasharLuxuryArt Canada
-
abdullahalmasum7 Bangladesh
-
abdullahalmasum7 Bangladesh
-
abdullahalmasum7 Bangladesh
-
blankpaje Bangladesh
-
blankpaje Bangladesh
-
blankpaje Bangladesh
-
nazmul1213 Bangladesh
-
mdsajib54 Bangladesh
-
mdsajib54 Bangladesh
-
mdsajib54 Bangladesh
-
mdsajib54 Bangladesh
Bodi ya Ufafanuzi ya Umma
Jinsi ya kuanza kwa kutumia mashindano
-

Chapisha Shindano Lako Haraka na rahisi
-

Pokea Wasilisho Nyingi Kutoka kote ulimwenguni
-

Tuza wasilisho bora zaidi Pakua faili - Rahisi!

