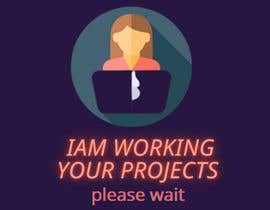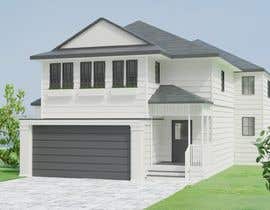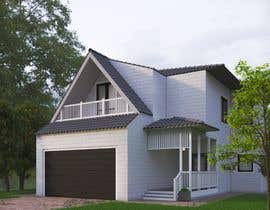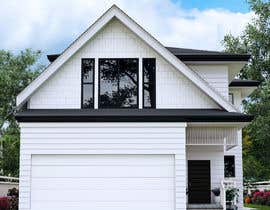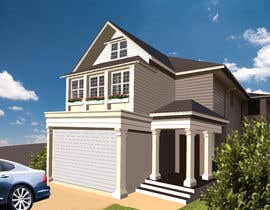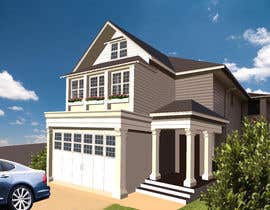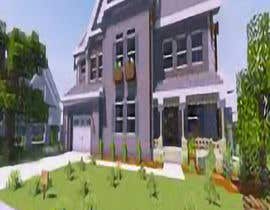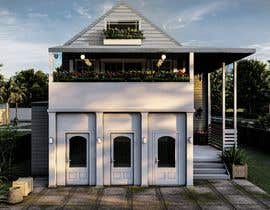House modification and photo-realistic render
- Hali: Pending
- Zawadi: $269
- Wasilisho Zilizopokelewa: 64
- Mshindi: faisolfuady
Maelezo ya Shindano
Hello. We want to transform the front look of this house.
Firstly, we want to replace the front structure with a different style structure.
We also want to bring forward the garage, so it protrudes out further than it currently does. (The timber white pergola will therefore be deleted)
Refer to attachment 1 for further explanation of the above.
Ive also attached an inspo photo for the colour inspiration of the house.
The last attachment is an actual photo of the house, if that helps.
Please let me know if you have any questions. Many thanks.
Ujuzi unaopendekezwa
Wasilisho kuu kwenye hili shindano
-
faisolfuady Indonesia
-
monicamoni204050 Bangladesh
-
dhaval2021 India
-
deeps831 India
-
parillit Argentina
-
Ehsanull Bangladesh
-
Dedybilang Indonesia
-
wanilala Thailand
-
FatmaAbuKhadra Egypt
-
FatmaAbuKhadra Egypt
-
hammasJ Pakistan
-
salmaasa Bangladesh
-
hkobir Bangladesh
-
hkobir Bangladesh
-
Afrin777 Bangladesh
-
Rawanhudaib14 Jordan
Bodi ya Ufafanuzi ya Umma
Jinsi ya kuanza kwa kutumia mashindano
-

Chapisha Shindano Lako Haraka na rahisi
-

Pokea Wasilisho Nyingi Kutoka kote ulimwenguni
-

Tuza wasilisho bora zaidi Pakua faili - Rahisi!


