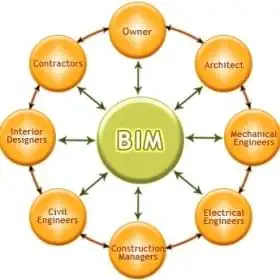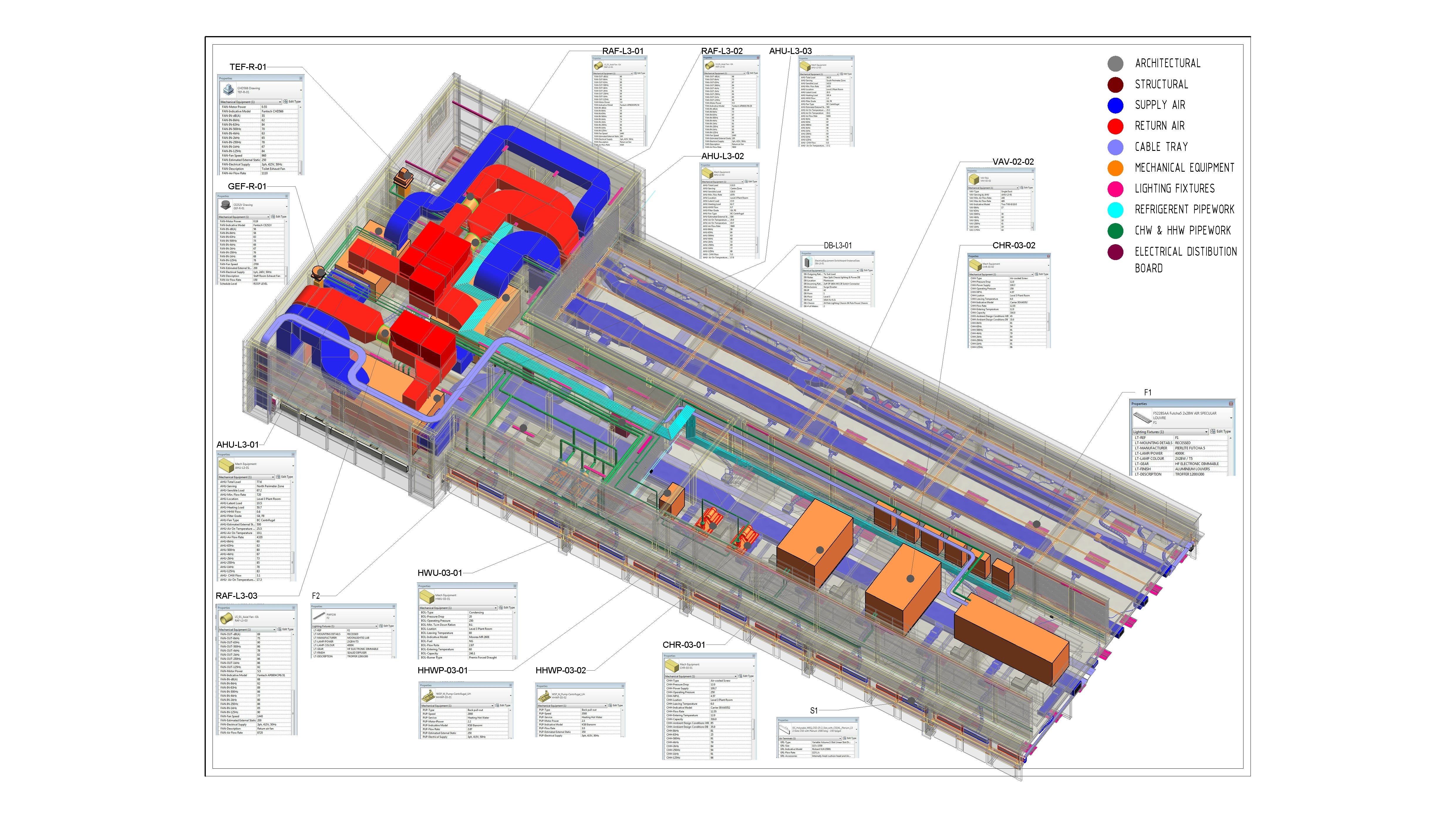
Sasa unafuata
Hitilafu katika kufuata mtumiaji.
Mtumiaji huyu haruhusu watumiaji kumfuata.
Tayari unamfuata mtumiaji huyu.
Mpango wako wa uanachama unaruhusu tu ufautiliaji 0. Boresha hapa.
Umefaulu kuacha kufuata
Hitilafu wakati wa kuacha kumfuata mtumiaji.
Umefaulu kupendekeza
Hitilafu katika kumpendekeza mtumiaji
Hitilafu fulani imetokea. Tafadhali onyesha upya ukurasa na ujaribu tena.
Barua pepe imethibitishwa kwa ufanisi.


sydney,
australia
Ni saa 11:21 PM hapa
Alijiunga Desemba 31, 2014
1
Mapendekezo
Patel J.
@jigarpatelcivil
1.8
1.8
100%
100%

sydney,
australia
100%
Kazi Zilizokamilika
100%
Kwa Bajeti
100%
Kwa wakati
N/A
Kiwango cha Kuajiriwa Tena
Got 7 years experience with Revit Architecture, Structure, MEP
Wasiliana na Patel J. kuhusu kazi yako
Ingia ili kujadili maelezo yoyote kwenye gumzo.
Portfolio
Portfolio

Commercial BIM model

Commercial BIM model

Commercial BIM model

Commercial BIM model
Terrain Modelling
Quantity Sheet
Quantity Sheet


MEP Model


BIM Model

Commercial BIM model

Commercial BIM model

Commercial BIM model

Commercial BIM model
Terrain Modelling
Quantity Sheet
Quantity Sheet


MEP Model


BIM Model
Kaguzi
Mabadiliko yamehifadhiwa
Inaonyesha 1 - 1 kutoka kwa 1 - hakiki
$60.00 USD
CAD/CAM
Civil Engineering
Autodesk Revit


•
Uzoefu
BIM Specialist
Jul 2011 - Sep 2012 (1 year, 2 months)
• Assist BIM manager in regarding BIM standard & protocol
• Research ,development and testing BIM application to maximise efficiency
• Revit content creation, BIM model management & Auditing
• Creating Architecture & Structural model for all stages and documentation
• Assist project teams in BIM project setup
• Co-ordination with consultants for BIM issue
• Stay informed on best practices for use of Revit
• Troubleshoot problems
• Draft/generate from redlines: plans, diagrams and schedule in Revit and/or AutoCAD drawings.
• Work side by side with design teams in-house and external design teams to complete BIM projects
• Produce drawings/projects consistent with instruction, guidelines and CAD/BIM standards.
• Testing & reviewing families for heath care project as per ANZRS standard
BIM Project Engineer/coordinator
Mac 2008 - Jun 2011 (3 years, 3 months)
• Design co ordination
• Creating families in Revit for architectural and structural model.
• Making Building information model (architectural/structural/MEP) for all stages (conceptual to construction) and produce all kind of working & shop drawings like structural & architectural plans, elevations, sections, details, bar bending schedule etc with the help of Autodesk Revit, Nemetschek AllPlan architecture/engineering and Autodesk AutoCAD
• Verify/Check construction documents(drawings, quantity takeoff and cost estimation ,construction schedules, bidding/tender documents ) for quality assurance
• Preparing tender and specification documents
• Carry out quantity takeoff and checking contractor quantities of construction work
• Cost estimation of quantities for bidding/ procurement / construction planning
• Liaising with clients and their representatives like architects, engineers, HVAC team and surveyors, including attending regular meetings to keep them informed of progress and technical issue
• Solution for prefab and cast in situ building element’s(steel, concrete and wood) design, connections and detailing
• Clash detection among Architectural, Structural, MEP model with Navisworks Manage & Risk mitigation
• Weekly site visit and inspection for ongoing construction work
• Digital terrain modelling (DTM) for contour sites, its analysis and earthwork volume calculations
• 4D construction planning
• Site measurement, prepared model of existing building based on measured site dimensions, analysis of existing masonry and concrete structures for renovation project and prepared new design collaborate with existing load bearing structures
• Preparing weekly and monthly project progress reports for Indian/Netherland project manager
• Calculate spaces(Built up area, carpet area, super built up area, rental area, fire area etc) as per government rules
• Made 3D pdf for architectural, structural and MEP model for client presentation and overview of the project and exported DWG/PDF of the construction drawings for government approval / construction purpose
Elimu
Bachelor in Civil Engineering
(4 years)
Sifa
Best employees of year
3D Blueprint India pvt Ltd
2010
Best employees of year
Wasiliana na Patel J. kuhusu kazi yako
Ingia ili kujadili maelezo yoyote kwenye gumzo.
Udhibitisho
Ujuzi wa Juu
Angalia Wafanyakazi Huru sawia:
Pitia Onyesho Sawia
Mwaliko umetumwa kwa mafanikio
Asante! Tumekutumia kiungo cha kudai mkopo wako bila malipo kwa barua pepe.
Hitilafu fulani imetokea wakati wa kutuma barua pepe yako. Tafadhali jaribu tena.
Onyesho la kukagua linapakia
Ruhusa imetolewa kwa Uwekaji wa Kijiografia.
Muda wako wa kuingia umeisha na umetoka nje. Tafadhali ingia tena.