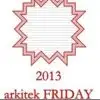
3d modeling home elevation design
$30-250 USD
Imefungwa
Imechapishwa over 4 years ago
$30-250 USD
Kulipwa wakati wa kufikishwa
Hi. I want a freelancer to do 3d modeling home elevation design like the attached pic for home 800 meter
Kitambulisho cha mradi: 21862364
Kuhusu mradi
86 mapendekezo
Mradi wa mbali
Inatumika 4 yrs ago
Unatafuta kupata pesa?
Faida za kutoa zabuni kwenye Freelancer
Weka bajeti yako na muda uliopangwa
Pata malipo kwa kazi yako
Eleza pendekezo lako
Ni bure kujiandikisha na kutoa zabuni kwa kazi
86 wafanyakazi huru wana zabuni kwa wastani $163 USD kwa kazi hii

10.0
10.0

10.0
10.0

9.3
9.3

9.4
9.4

9.3
9.3

8.0
8.0

7.8
7.8

7.7
7.7

7.2
7.2

6.7
6.7

6.7
6.7

6.4
6.4

5.9
5.9

6.1
6.1

5.7
5.7

5.7
5.7

5.2
5.2

5.3
5.3

5.5
5.5

5.3
5.3
Kuhusu mteja

ALSEEB, Oman
10
Njia ya malipo imethibitishwa
Mwanachama tangu Des 10, 2013
Uthibitishaji wa Mteja
Kazi nyingine kutoka kwa mteja huyu
$30-250 USD
$2-8 USD / hour
$30-250 USD
$10-30 USD
$30-250 USD
Kazi zinazofanana
$250-750 USD
€8-30 EUR
$30-250 CAD
$1500-3000 USD
£18-36 GBP / hour
₹600-1500 INR
min $50 USD / hour
₹37500-75000 INR
€6-12 EUR / hour
$250-750 USD
₹600-1500 INR
$750-1500 USD
€30-250 EUR
₹600-1500 INR
€100-400 EUR
₹100-400 INR / hour
€30-250 EUR
$15-25 USD / hour
€12-18 EUR / hour
$10-30 USD
Asante! Tumekutumia kiungo cha kudai mkopo wako bila malipo kwa barua pepe.
Hitilafu fulani imetokea wakati wa kutuma barua pepe yako. Tafadhali jaribu tena.
Onyesho la kukagua linapakia
Ruhusa imetolewa kwa Uwekaji wa Kijiografia.
Muda wako wa kuingia umeisha na umetoka nje. Tafadhali ingia tena.














