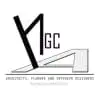
Floor Plan
$30-250 CAD
Imekamilika
Imechapishwa about 6 years ago
$30-250 CAD
Kulipwa wakati wa kufikishwa
2d Colour Floor Plan on two floors
Kitambulisho cha mradi: 16486965
Kuhusu mradi
15 mapendekezo
Mradi wa mbali
Inatumika 6 yrs ago
Unatafuta kupata pesa?
Faida za kutoa zabuni kwenye Freelancer
Weka bajeti yako na muda uliopangwa
Pata malipo kwa kazi yako
Eleza pendekezo lako
Ni bure kujiandikisha na kutoa zabuni kwa kazi
15 wafanyakazi huru wana zabuni kwa wastani $161 CAD kwa kazi hii

6.9
6.9

6.1
6.1

6.1
6.1

4.3
4.3

4.1
4.1

0.5
0.5
Kuhusu mteja

Coquitlam, Canada
6
Njia ya malipo imethibitishwa
Mwanachama tangu Des 31, 2017
Uthibitishaji wa Mteja
Kazi nyingine kutoka kwa mteja huyu
$30-250 CAD
$30-250 CAD
$30-250 CAD
$30-250 CAD
$30-250 CAD
Kazi zinazofanana
$250-750 CAD
₹1500-12500 INR
₹1500-12500 INR
$3000-5000 USD
$1500-3000 CAD
$30-250 USD
₹600-1500 INR
$10-30 USD
₹600-1500 INR
₹100-400 INR / hour
€6-12 EUR / hour
₹250000-500000 INR
$1500-3000 CAD
$190 USD
$15-25 AUD / hour
$250-750 USD
$2-8 USD / hour
₹1500-12500 INR
€250-750 EUR
£36 GBP / hour
Asante! Tumekutumia kiungo cha kudai mkopo wako bila malipo kwa barua pepe.
Hitilafu fulani imetokea wakati wa kutuma barua pepe yako. Tafadhali jaribu tena.
Onyesho la kukagua linapakia
Ruhusa imetolewa kwa Uwekaji wa Kijiografia.
Muda wako wa kuingia umeisha na umetoka nje. Tafadhali ingia tena.




