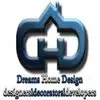
Autodesk Revit Sheets Needed
$30-250 USD
Imekamilika
Imechapishwa about 6 years ago
$30-250 USD
Kulipwa wakati wa kufikishwa
I have a site plan that I'd like someone to draw in revit & provide me the following sheets in revit/pdf format within 10 hours.
cover sheet, site plan, floor plans, roof plans, elevations, and 2 sections (one of which must include the stairway).
I need ARCH D (24"x36") Sheets. Rooms must be labeled clearly, as well as list the square footage.
I have a max budget of 60$
I have attached floorplan of first(ground floor). On second floor keep everything same except NO PATIO & NO STORE & NO GALLERY.
Kitambulisho cha mradi: 16560798
Kuhusu mradi
5 mapendekezo
Mradi wa mbali
Inatumika 6 yrs ago
Unatafuta kupata pesa?
Faida za kutoa zabuni kwenye Freelancer
Weka bajeti yako na muda uliopangwa
Pata malipo kwa kazi yako
Eleza pendekezo lako
Ni bure kujiandikisha na kutoa zabuni kwa kazi
Kuhusu mteja

United States
0
Njia ya malipo imethibitishwa
Mwanachama tangu Mac 25, 2018
Uthibitishaji wa Mteja
Kazi zinazofanana
$30-250 USD
$250-750 USD
€500 EUR
$10-30 USD
$30-250 USD
₹1500-12500 INR
€500 EUR
₹600-1500 INR
€8-30 EUR
₹600-1500 INR
£53 GBP
$500 USD
$250-750 USD
$30-250 USD
$30-250 USD
min $50000 USD
₹1500-12500 INR
$2-8 USD / hour
$30-250 CAD
$30-250 USD
Asante! Tumekutumia kiungo cha kudai mkopo wako bila malipo kwa barua pepe.
Hitilafu fulani imetokea wakati wa kutuma barua pepe yako. Tafadhali jaribu tena.
Onyesho la kukagua linapakia
Ruhusa imetolewa kwa Uwekaji wa Kijiografia.
Muda wako wa kuingia umeisha na umetoka nje. Tafadhali ingia tena.







