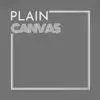
Residence Floor plan
₹600-1500 INR
Imeghairiwa
Imechapishwa over 5 years ago
₹600-1500 INR
Kulipwa wakati wa kufikishwa
Site Area (15 x 30 ) Need 2bhk G+1
Kitambulisho cha mradi: 17823598
Kuhusu mradi
5 mapendekezo
Mradi wa mbali
Inatumika 6 yrs ago
Unatafuta kupata pesa?
Faida za kutoa zabuni kwenye Freelancer
Weka bajeti yako na muda uliopangwa
Pata malipo kwa kazi yako
Eleza pendekezo lako
Ni bure kujiandikisha na kutoa zabuni kwa kazi
Kuhusu mteja

Erode, India
0
Mwanachama tangu Sep 23, 2018
Uthibitishaji wa Mteja
Kazi zinazofanana
£18-36 GBP / hour
€6-12 EUR / hour
₹600-1500 INR
$20-30 SGD / hour
$30-250 USD
€30-250 EUR
$10-30 USD
$15-25 USD / hour
$2-8 USD / hour
$250-750 USD
$1500-3000 USD
₹1500-12500 INR
$250-750 USD
₹100-400 INR / hour
₹1500-12500 INR
$10-30 USD
₹1500-12500 INR
₹600-1500 INR
$15-25 USD / hour
$250-750 USD
Asante! Tumekutumia kiungo cha kudai mkopo wako bila malipo kwa barua pepe.
Hitilafu fulani imetokea wakati wa kutuma barua pepe yako. Tafadhali jaribu tena.
Onyesho la kukagua linapakia
Ruhusa imetolewa kwa Uwekaji wa Kijiografia.
Muda wako wa kuingia umeisha na umetoka nje. Tafadhali ingia tena.



