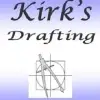
3 car detached garage with Segway
$30-250 USD
Inaendelea
Imechapishwa over 2 years ago
$30-250 USD
Kulipwa wakati wa kufikishwa
oversized 3 car detached garage (see attached ) with segway between existing and new garage. ignore the comments about previously drawn files or cad. i do have the cad but it is for when i was going to have this as an attached garage.
Kitambulisho cha mradi: 32640273
Kuhusu mradi
22 mapendekezo
Mradi wa mbali
Inatumika 2 yrs ago
Unatafuta kupata pesa?
Faida za kutoa zabuni kwenye Freelancer
Weka bajeti yako na muda uliopangwa
Pata malipo kwa kazi yako
Eleza pendekezo lako
Ni bure kujiandikisha na kutoa zabuni kwa kazi
22 wafanyakazi huru wana zabuni kwa wastani $164 USD kwa kazi hii

7.6
7.6

6.5
6.5

5.8
5.8

5.4
5.4

5.4
5.4

4.9
4.9

4.5
4.5

4.1
4.1

3.1
3.1

2.6
2.6

1.4
1.4

0.0
0.0

0.0
0.0
Kuhusu mteja

Livonia, United States
0
Mwanachama tangu Jan 14, 2022
Uthibitishaji wa Mteja
Kazi zinazofanana
$30-250 USD
$250-750 USD
$50 CAD
$30-250 USD
$250-750 USD
$250-750 CAD
$250-750 USD
₹100-400 INR / hour
$750-1500 AUD
$250-750 USD
$20-30 SGD / hour
€6-12 EUR / hour
$8-15 USD / hour
$2-8 USD / hour
$250-750 USD
₹12500-37500 INR
$15-25 USD / hour
$15-25 AUD / hour
$250-750 USD
$50 USD
Asante! Tumekutumia kiungo cha kudai mkopo wako bila malipo kwa barua pepe.
Hitilafu fulani imetokea wakati wa kutuma barua pepe yako. Tafadhali jaribu tena.
Onyesho la kukagua linapakia
Ruhusa imetolewa kwa Uwekaji wa Kijiografia.
Muda wako wa kuingia umeisha na umetoka nje. Tafadhali ingia tena.









