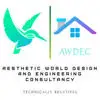
AutoCAD / Drafting / Digitisation
₹1500-12500 INR
Imefungwa
Imechapishwa almost 4 years ago
₹1500-12500 INR
Kulipwa wakati wa kufikishwa
There are 10 drawings that needs to be digitised. All the drawings are in JPG format(image file). Only LAYOUT PLAN & SITE PLAN is to be digitised using any Auto Cad version. I have uploaded the zipped folder it contains the image file of 1 drawing. Layout Plan should be drawn in 1:200 scale, while site plan should be in 1:1000 scale. I will provide the Template File in which all the drawings is to be digitised. The template file has pre-configured Dimension Styles and settings, these are not to be changed. I have also uploaded the Template File. Lastly save the Template file by the 'Folder Name'.
Kitambulisho cha mradi: 25624507
Kuhusu mradi
107 mapendekezo
Mradi wa mbali
Inatumika 4 yrs ago
Unatafuta kupata pesa?
Faida za kutoa zabuni kwenye Freelancer
Weka bajeti yako na muda uliopangwa
Pata malipo kwa kazi yako
Eleza pendekezo lako
Ni bure kujiandikisha na kutoa zabuni kwa kazi
107 wafanyakazi huru wana zabuni kwa wastani ₹6,695 INR kwa kazi hii

6.0
6.0

5.4
5.4

5.7
5.7

5.1
5.1

5.3
5.3

3.9
3.9

3.9
3.9

3.0
3.0

4.9
4.9

2.4
2.4

2.2
2.2

2.8
2.8

1.7
1.7

1.5
1.5

1.1
1.1

0.6
0.6

0.3
0.3

0.0
0.0

0.0
0.0

0.4
0.4
Kuhusu mteja

Patna, India
2
Njia ya malipo imethibitishwa
Mwanachama tangu Nov 26, 2012
Uthibitishaji wa Mteja
Kazi nyingine kutoka kwa mteja huyu
₹500 INR
₹1500-12500 INR
₹1500-12500 INR
Kazi zinazofanana
€8-30 EUR
$250-750 USD
₹600-1500 INR
₹37500-75000 INR
$10-30 USD
€30-250 EUR
₹1500-12500 INR
$1500-3000 USD
$2-8 USD / hour
$250-750 CAD
$15-25 USD / hour
₹600-1500 INR
$30-250 USD
$30-250 USD
₹37500-75000 INR
$250-750 USD
$250-750 USD
$250-750 USD
$250-750 USD
₹600-1500 INR
Asante! Tumekutumia kiungo cha kudai mkopo wako bila malipo kwa barua pepe.
Hitilafu fulani imetokea wakati wa kutuma barua pepe yako. Tafadhali jaribu tena.
Onyesho la kukagua linapakia
Ruhusa imetolewa kwa Uwekaji wa Kijiografia.
Muda wako wa kuingia umeisha na umetoka nje. Tafadhali ingia tena.





