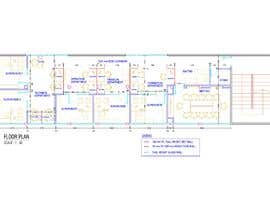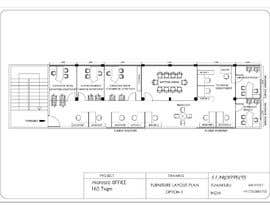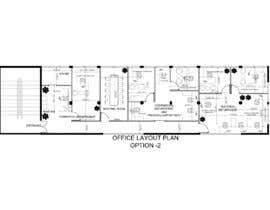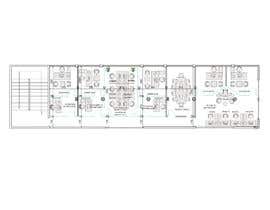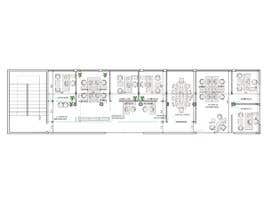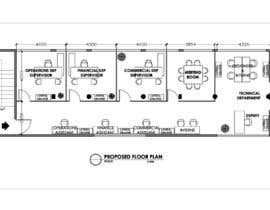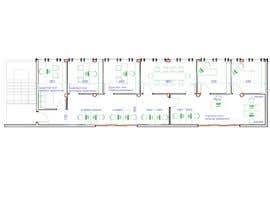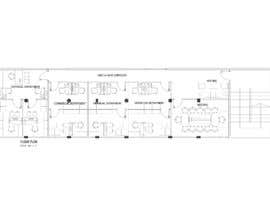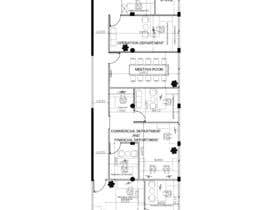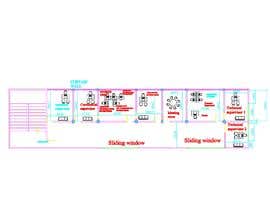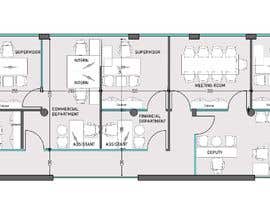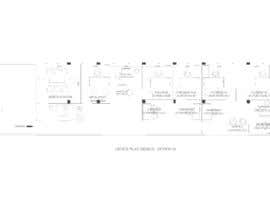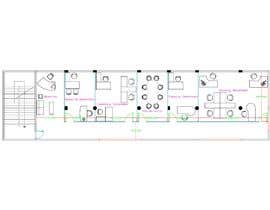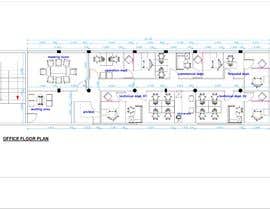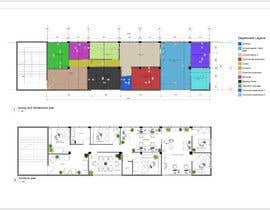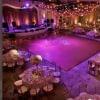Office floor plan design
- Hali: Closed
- Zawadi: $36
- Wasilisho Zilizopokelewa: 40
- Mshindi: fdcoutsourcing
Maelezo ya Shindano
Hello
I need an architect to design a floor plan for the second part of an office. We have 4 main departments
- Technical department (2 supervisors with their own office, a deputy with just a separate desk, 2 designers and 2 interns desk ).
- Commercial department (1 supervisor with his office, 1 assistant, and 2 interns)
- Operation department (1 supervisor, and 1 assistant ( this assistant can share the desk with the interns of the commercial department))
- Financial department (1 supervisor and 1 assistant ( this assistant can share the desk with the interns of the commercial department or operation department))
- 1 meeting office.
DESIGNING TIPS
The operation manager frequently receive visitors so it would be great that his office is not too far from the door to avoid visitors passing all the offices before reaching him
Also the design or technical department should be far from the door to let them concentrate better and not be disturb by visitors
Ujuzi unaopendekezwa
Maoni ya Muajiri
“Francis was great and he was really professional.”
![]() Tifrutis, Benin.
Tifrutis, Benin.
Wasilisho kuu kwenye hili shindano
-
akram78bd Bangladesh
-
siarchitects2020 India
-
puruadhikari Nepal
-
syslim Tunisia
-
syslim Tunisia
-
airishfrago Philippines
-
khaoulaarchi Algeria
-
akram78bd Bangladesh
-
puruadhikari Nepal
-
AshikGhosh477 Bangladesh
-
glnrbulut Turkey
-
suenodesigner Sri Lanka
-
Faycal87 Algeria
-
Faycal87 Algeria
-
dennisDW Kenya
-
NehadEldeeb Egypt
Bodi ya Ufafanuzi ya Umma
Jinsi ya kuanza kwa kutumia mashindano
-

Chapisha Shindano Lako Haraka na rahisi
-

Pokea Wasilisho Nyingi Kutoka kote ulimwenguni
-

Tuza wasilisho bora zaidi Pakua faili - Rahisi!


