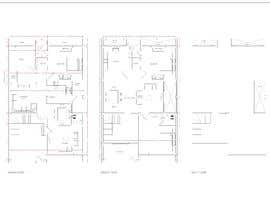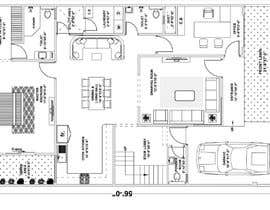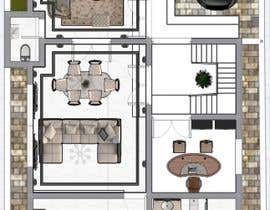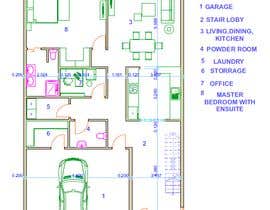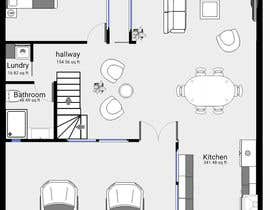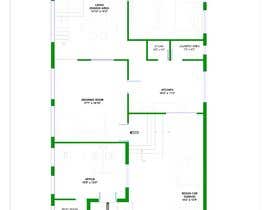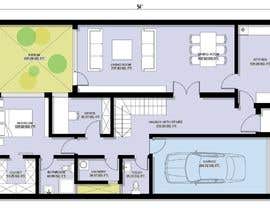Looking space planning for my house
- Hali: Closed
- Zawadi: $50
- Wasilisho Zilizopokelewa: 16
- Mshindi: ideal architects
Maelezo ya Shindano
My requirements for ground floor.
1. Drawing room
2. Living dining (6 chair table)
3. Kitchen
4. Master bedroom with walk-in closet and master bathroom.
5. Stair lobby with powder room somewhere.
6. Small Office space and small laundry area.
7. Sedan car garage
Total Area: 1890 sq ft (East side open) garage should be on left side.
you can see attached site plan for my house and an example walkthrough how you can design.
https://www.youtube.com/watch?v=0wTf08weKVI
Thanks
Ujuzi unaopendekezwa
Maoni ya Muajiri
“I posted job for space planning, and Ideal did a wonderful task!!!”
![]() ABeStudio, Pakistan.
ABeStudio, Pakistan.
Wasilisho kuu kwenye hili shindano
-
ideal architects Pakistan
-
Koncept 10 India
-
ramandeepsingh90 India
-
Shuhadh Sri Lanka
-
Mohmmadriju55 Bangladesh
-
Ruphasree India
-
adelelkadery Egypt
-
prodesigning10 Bosnia and Herzegovina
-
Shuhadh Sri Lanka
-
MajidAbdulla63 India
-
rashmiurma India
-
grivangrivan Iraq
-
grivangrivan Iraq
-
gbadgujar India
-
vesnaLA Bosnia and Herzegovina
-
Koncept 10 India
Bodi ya Ufafanuzi ya Umma
Jinsi ya kuanza kwa kutumia mashindano
-

Chapisha Shindano Lako Haraka na rahisi
-

Pokea Wasilisho Nyingi Kutoka kote ulimwenguni
-

Tuza wasilisho bora zaidi Pakua faili - Rahisi!

